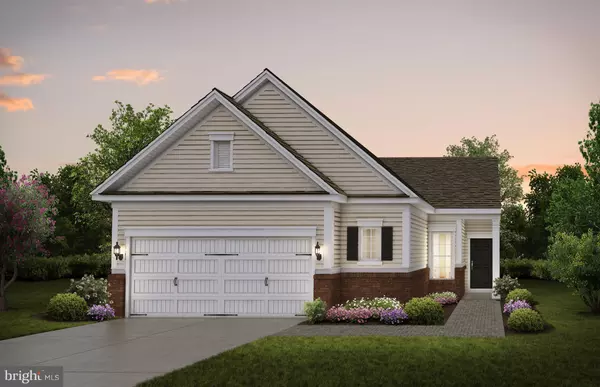For more information regarding the value of a property, please contact us for a free consultation.
805 BUTTERFLY WEE DR Germantown, MD 20876
Want to know what your home might be worth? Contact us for a FREE valuation!

Our team is ready to help you sell your home for the highest possible price ASAP
Key Details
Sold Price $527,039
Property Type Single Family Home
Sub Type Detached
Listing Status Sold
Purchase Type For Sale
Square Footage 1,503 sqft
Price per Sqft $350
Subdivision Courts Of Clarksburg
MLS Listing ID MDMC651888
Sold Date 11/15/19
Style Ranch/Rambler
Bedrooms 2
Full Baths 2
HOA Fees $198/mo
HOA Y/N Y
Abv Grd Liv Area 1,503
Originating Board BRIGHT
Year Built 2019
Annual Tax Amount $10,640
Tax Year 2019
Lot Size 5,489 Sqft
Acres 0.13
Property Description
Courts of Clarksburg is Montgomery Countys premier active adult 55+ community. The rear kitchen in the Passport boasts three windows over the sink that stream natural light into the open cafe and gathering room. The oversized kitchen island makes entertaining easy. The Owner's Suite and secondary bedrooms have separate hallways for privacy and the 2-car garage provides extra storage space. Buyers 55 & over interested in an active lifestyle will love the location, easy 1-level living & low-maintenance. Say goodbye to stairs, lawn care, landscaping & expensive repairs and instead enjoy dinner nights & football games w/ neighbors. You'll love the community amenities & your luxurious new Pulte home. Call (877) 792-1159 for more information.
Location
State MD
County Montgomery
Zoning NA
Rooms
Other Rooms Primary Bedroom, Bedroom 2, Family Room, Breakfast Room
Main Level Bedrooms 2
Interior
Interior Features Breakfast Area, Kitchen - Island, Kitchen - Table Space, Family Room Off Kitchen, Entry Level Bedroom, Upgraded Countertops, Wood Floors, Floor Plan - Open
Hot Water Electric
Heating Programmable Thermostat
Cooling Programmable Thermostat
Flooring Ceramic Tile, Carpet, Hardwood
Equipment Washer/Dryer Hookups Only, Dishwasher, Disposal, Microwave, Oven/Range - Gas, Refrigerator
Furnishings No
Fireplace N
Appliance Washer/Dryer Hookups Only, Dishwasher, Disposal, Microwave, Oven/Range - Gas, Refrigerator
Heat Source Natural Gas
Laundry Main Floor
Exterior
Parking Features Garage - Front Entry
Garage Spaces 4.0
Utilities Available Cable TV Available, Phone, Natural Gas Available
Amenities Available Club House, Common Grounds, Swimming Pool, Exercise Room, Jog/Walk Path, Pool - Outdoor, Tot Lots/Playground
Water Access N
Roof Type Asphalt
Accessibility None
Attached Garage 2
Total Parking Spaces 4
Garage Y
Building
Story 2
Foundation Slab
Sewer Public Sewer
Water Public
Architectural Style Ranch/Rambler
Level or Stories 2
Additional Building Above Grade
Structure Type 9'+ Ceilings
New Construction Y
Schools
Middle Schools Rocky Hill
High Schools Clarksburg
School District Montgomery County Public Schools
Others
HOA Fee Include Lawn Maintenance,Trash,Snow Removal
Senior Community Yes
Age Restriction 55
Ownership Fee Simple
SqFt Source Estimated
Acceptable Financing Cash, Contract, Conventional, FHA, VA, Other, USDA
Horse Property N
Listing Terms Cash, Contract, Conventional, FHA, VA, Other, USDA
Financing Cash,Contract,Conventional,FHA,VA,Other,USDA
Special Listing Condition Standard
Read Less

Bought with Greta Nicoletti • Long & Foster Real Estate, Inc.
GET MORE INFORMATION




